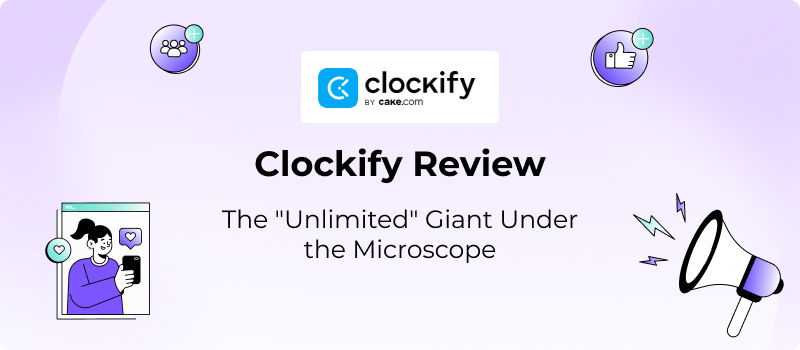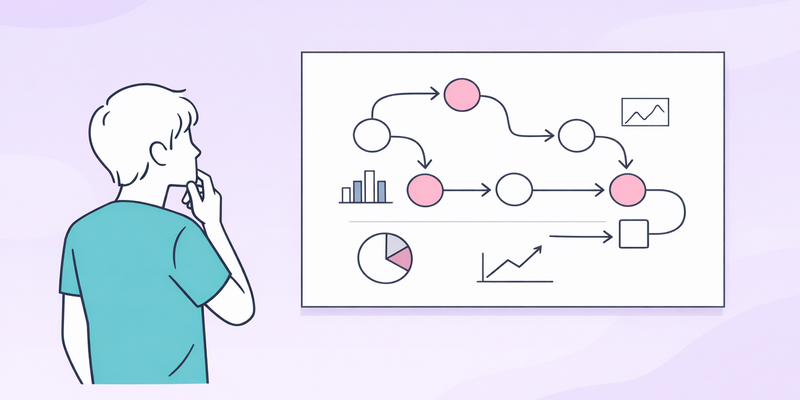Architects’ work is traditionally focused on accuracy and precision: avoiding calculation errors, being important in any activity, is vital in architecture. This is true for both creating models and organizing the work processes.
That is why digital tools that automate routine processes are being increasingly adopted by architecture bureaus and used in their workflows. Here’s a list of must-have digital tools for architects that simplify specific tasks and entire workflows for architect bureaus and self-employed specialists.
1. actiTIME
Key features:
- Automatic and manual time tracking
- Client billing
- Mobile app
Architectural bureaus and self-employed professionals often bill their customers for time spent on work for them. That’s why keeping accurate records of how much time has been spent on various activities is essential: it helps prevent under-billing and adds transparency and clarity to interaction with clients on how much cost has incurred and why.
Here’s where actiTIME time management system helps: it ensures effortless timekeeping and provides exact data on work performed for each specific client, project, and activity. actiTIME allows you to review details and summarized data on any portion of work, analyze the profitability of projects and issue invoices for customers.

I’ll recommend actiTIME for an architectural business like ours
I’ll recommend the software, especially for an architectural business like ours – the solution seems to be intuitive and streamlined, the learning curve is modest, and the product works as you expected. A web-based interface is a big plus as well – very easy and very simple!
2. Archicad
Key features:
- Building information modeling (BIM)
- Team collaboration
- App integrations
Archicad is a building design suite that provides different tools for architects and designers. The tool combines several software applications integrated in a complex solution that covers all design needs of an architectural bureau.
Archicad offers collaboration features that ensure convenient teamwork on a project for office employees and distributed teams. The tool allows one to develop and implement projects of any scale, export the data in many commonly supported formats, and connect to other software tools for streamlining work on the concept and details.
3. Rhino
Key features:
- 3D modeling
- File sharing
- Mesh tools
- Developer tools
Rhino is a design and modeling tool. It ensures accuracy in the design and production of any object and supports file formats compatible with other 3D modeling and engineering software, so you can collaborate on files created in this tool with your colleagues who work with other solutions.
Rhino is available for Windows and Mac. It doesn’t require any special hardware and works fast, even on ordinary machines. Being designed not only for professionals but also for beginners and students, it is easy to learn and use. What’s more, it offers advanced functionality at an affordable price, which is important for freelancers and solo entrepreneurs.
4. Chief Architect
Key features:
- CAD
- 3D modeling
- Drawing and design
Chief Architect offers a wide range of tools and features for working on home design projects. It allows for the creation of construction drawings, interior design projects, CAD details, and 3D models. Chief Architect offers product lines for both professional architects and DIY enthusiasts, and while solutions for any level of skills are available, both professional and DIY tools by Chief Architect have been reported to be easy to learn and use.
Chief Architect tools are available for Windows and macOS. There are also mobile apps available for Android and iOS. This way, the tools can be used on virtually any device: desktop, tablet, or smartphone.
5. Revit
Key features:
- Project planning, design, and analysis
- 3D modeling
- App integrations
- Team collaboration
Revit BIM software is one of the indispensable tools for construction, structural engineering, and architectural design. It includes various features for design, modeling, planning, and construction of buildings and infrastructure objects. Its features for conceptual design, visualization, and analysis ensure convenience at any step of work on an architectural project.
The tool supports collaboration on project files, which allows contributors from various professionals and collaborate on the centrally stored and shared project model. For more convenient work on architectural projects, Revit provides the ability to expand its functionality with add-ons and API access.
6. ArchiSnapper
Key features:
- Project work planning
- Progress tracking
- Team collaboration
Planning and monitoring field works, taking into account every single detail, and making decisions on necessary changes is challenging, so using a special tool that automates and simplifies these tasks is a reasonable way to free up managers’ time and prevent employees from overlooking important details.
ArchiSnapper is a project management tool designed specifically for architectural projects. It allows one to organize work on a project in a convenient way, track progress, upload on-site photos, sketches, and annotations, and stay updated on every work assignment within a project. The tool stores all data in the cloud, which ensures its integrity and availability from any device, from anywhere.
7. Elorus
Key features:
- Project cost management
- Invoicing
- Payment processing
For small bureaus and self-employed individuals, accounting is one of the biggest struggles. Having zero background in bookkeeping, it’s not easy to organize finances and prevent billable hours from being missed. However, Elorus can help overcome this problem and save valuable time.
It is a smart and easy tool that helps create and send professional invoices, manage expenses, and handle costs. It also allows to accept credit card payments and provides tools for monitoring your business’ performance. To avoid double data entry, you can integrate Elorus with other tools you’re using in your workflow and enjoy hassle-free billing and invoicing.
8. Chaos Corona
Key features:
- Rendering
- Workflow tools
- Collection of premade content
Chaos Corona is an invaluable tool for any creative architect. This powerful, photorealistic 3D rendering technology allows architects to create breathtaking visuals quickly and cost-effectively, bringing their concepts to life quicker than ever before.
With Chaos Corona, architects can adjust tones, shadows, and lights in real time, enable their creations to interact realistically with processing resources, and customize the vividness of their vision to meet the most demanding standards of accuracy. Chaos Corona gives architects the power of innovative 3D rendering technology at their fingertips – a formidable force for turning your architectural dreams into reality.
9. SketchUp
Key features:
- 3D modeling
- Collaboration
- Augmented reality viewer
SketchUp is a 3D design software platform that provides a powerful set of tools for architects looking to bring their creative vision to life. This intuitive program allows architects to create stunning images using advanced drafting and modeling features and gives them the ability to prototype and test out their designs before they start construction.
By utilizing SketchUp’s realistic materials, textures, and lighting effects, architects can get a feel for how their project will look before they ever put hammer to nail. With this comprehensive software toolset in hand, architects have the freedom to experiment with a variety of workflows, techniques, and styles, which allows them to create the most impressive designs imaginable.
10. Newforma
Key features:
- Centralized project management
- Communication
- Document management
Newforma is a project management software that makes it easy for architects to get their work done faster, more efficiently, and with minimal fuss. It streamlines project communication and document management by allowing you to access the necessary files from a single place no matter where they are located, which ultimately helps to spend more time doing the important design work.
By leveraging cloud technology, Newforma makes project management much easier, letting you avoid risks and meet deadlines quickly and at a minimal cost. The software improves the way architects work and empowers them to reach higher productivity and profitability.
Conclusion
It is essential for any architect to stay updated with the new tools and technologies emerging every day. With that being said, these 10 digital must-haves are a great starting point for tackling technology in this industry.
Best of all, some of these digital tools come at no cost, which makes them even more appealing for cash-strapped firms and individuals. So if you’re ready to take your architecture game up a notch, make sure to try out the reviewed 10 pieces of software in your corner as soon as possible.














































![9 Best Contractor Time Tracking Apps for 2026 [Free & Paid]](https://www.actitime.com/wp-content/uploads/2020/10/how-to-find-efficient-contractor.png)

